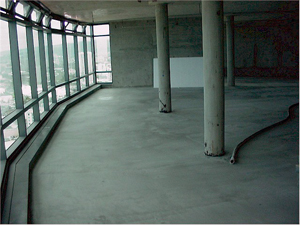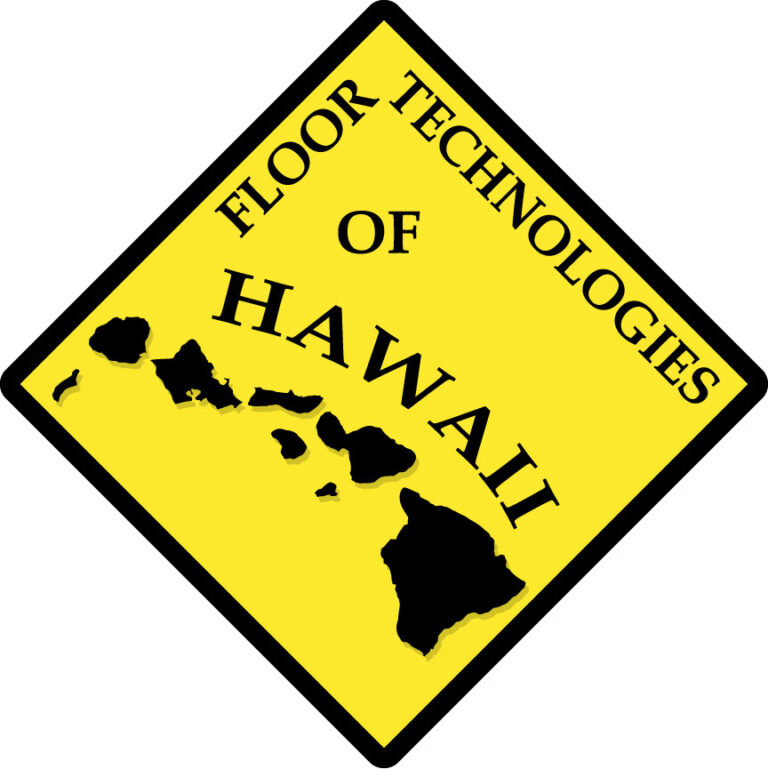Level concrete floor of apartment shell before the layout of the interior walls to provide a smooth, flat surface for floor goods installations. Nauru Tower was a nine year old building, containing “high-end” condos. The floor coverings used in this building were usually marble, wood flooring, mosaic tiles, and quality carpets. Unit 4301 was 0-3 inches out of level from the high point to the lowest point. Grade pins were cut to height using a laser level and set in a grid pattern. The Dura-Cap and bagged sand were loaded onto carts and brought up the elevator. The floor was poured in 2 sections, half on the first day and half on the next. This was done so that all mixing and pumping could be done in the apartment and not in the hallways.




